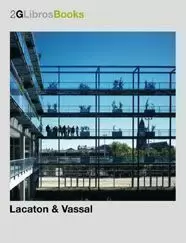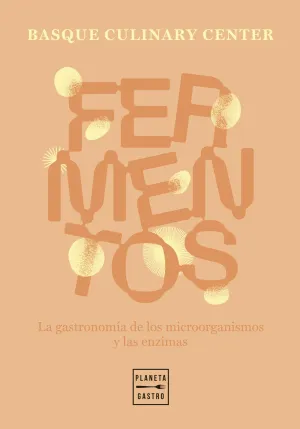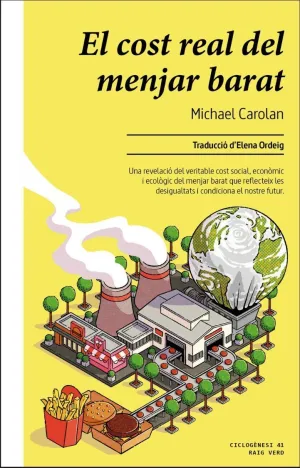2G LIBROS. LACATON & VASSAL
AA.VV
Con este libro procedemos a la reedición ampliada y actualizada en tapa dura del número de 2G dedicado a los arquitectos franceses Anne Lacaton y Jean Philippe Vassal que publicamos en el año 2002.
Si bien en el inicio de su carrera profesional fueron conocidos por sus propuestas innovadoras en el ámbito de la vivienda unifamiliar, al atreverse a utilizar materiales y tecnologías ajenos a la disciplina tradicional arquitectónica, su obra ha evolucionado hacia proyectos de mayor envergadura que mantienen intactos sus objetivos originales. Su obra no se basa en una preocupación por la forma. Ésta no es un objetivo a priori, sino el resultado de un proceso proyectual sustentado por temas como la investigación tipológica, la maximización de superficie construida para un presupuesto dado, la optimización energética o la adecuación al programa requerido por el cliente. La innovación tecnológica y los materiales (policarbonato, invernaderos industriales) se usan para conseguir el precio más ajustado que permita construir los espacios más grandes posibles con una imagen contundente y moderna sin concesiones a soluciones prototípicas. Es pues una manera de hacer singular que abre nuevos horizontes al modo de operar arquitectónico.
Este libro presenta una perspectiva completa de su obra, desde sus inicios hasta proyectos todavía inéditos que permiten obtener una visión global de su trayectoria.
With this book we present in hardcover book format a new, enlarged and updated edition of 2G issue devoted to the French architects Anne Lacaton and Jean Philippe Vassal, published in 2002.
While at the beginning of their professional career they were known for their innovatory schemes in the realm of single-family housing, through their daring use of materials and technologies at odds with the traditional discipline of architectural design their work has evolved in the direction of projects of a wider scope which keep faith with their original aims. Their work is not based upon a preoccupation with form. This is not an a priori aim but the outcome of a design process nourished by issues like typological research, the maximising of built surface for a given budget, energy optimisation and adapting to the programme requested by the client. Technological innovation and materials (polycarbonate, industrial greenhouses) are used to ensure the most suitable price, one that allows the biggest possible spaces to be constructed with a forceful, modern image and no concessions to prototypical solutions. This, then, is a singular way of doing things that opens up new horizons for architectural methodology.
This book provides an overview of their work from its beginnings to as yet unseen projects, thus leading to a global vision of their career.







